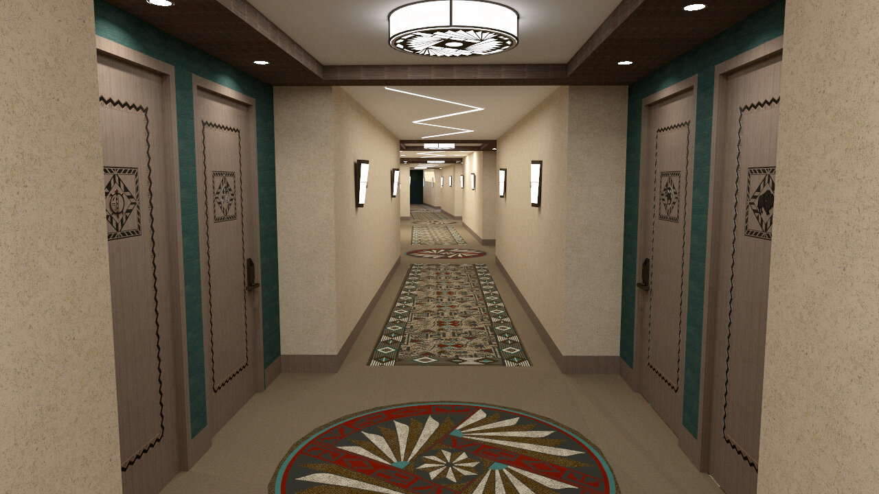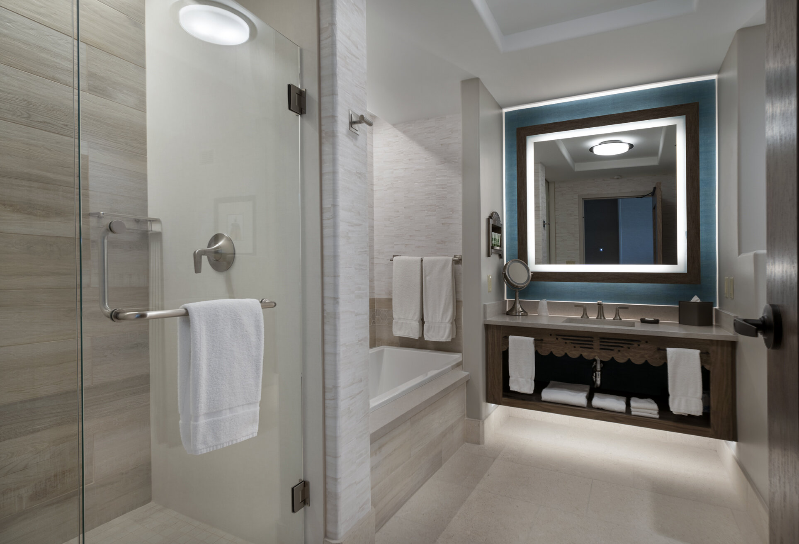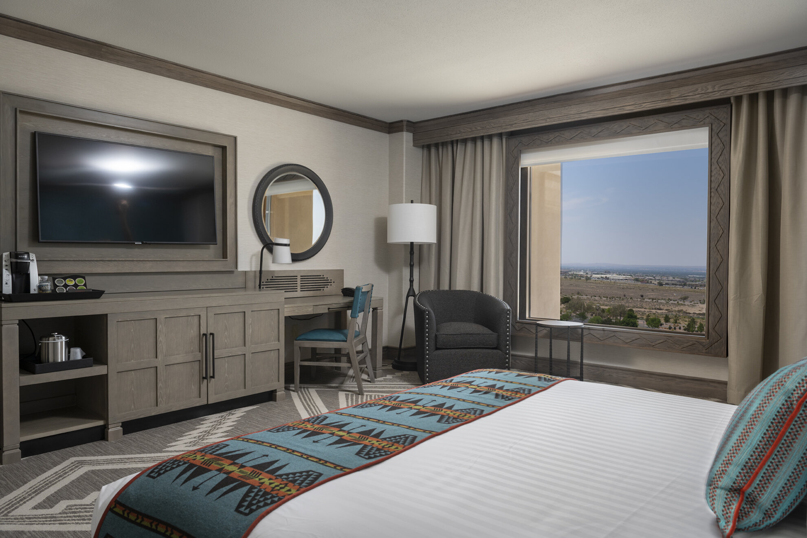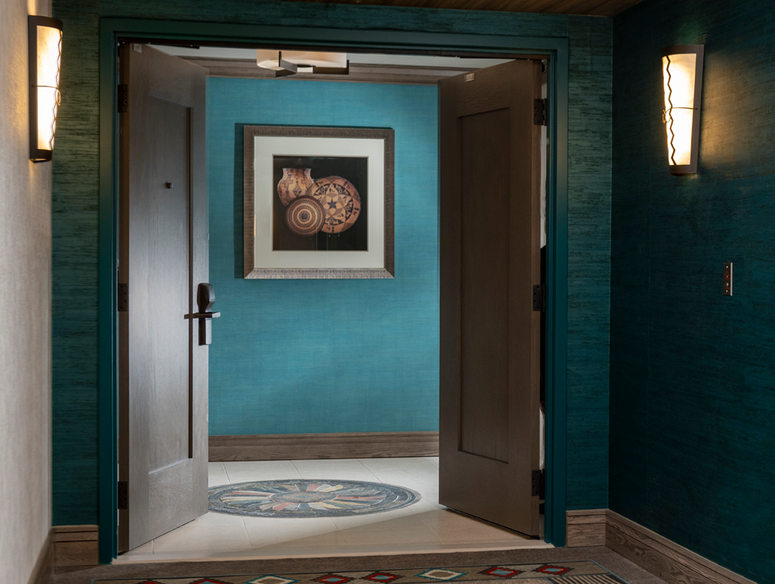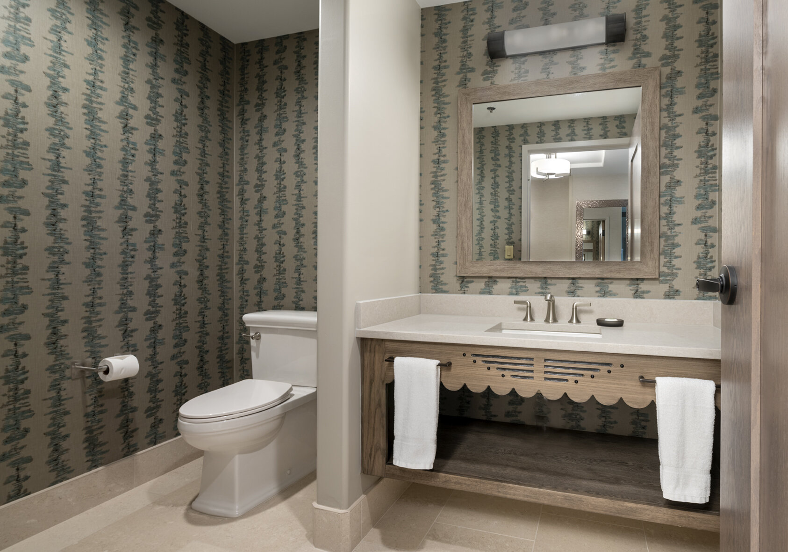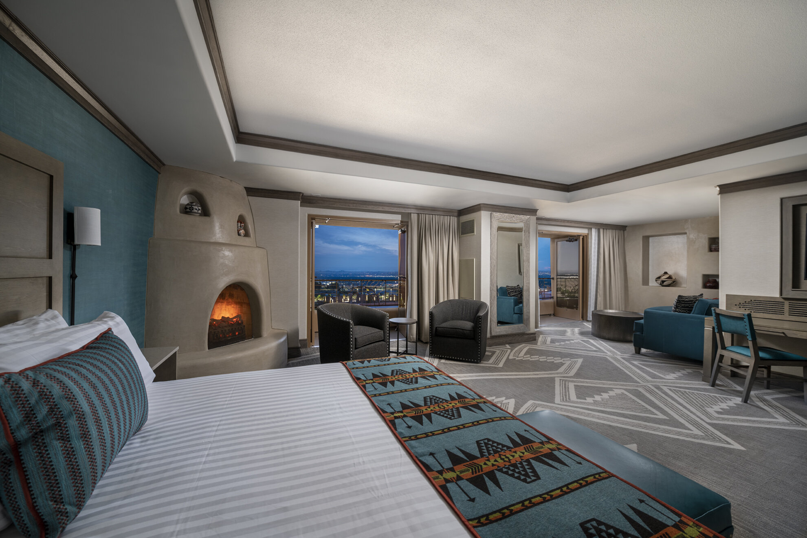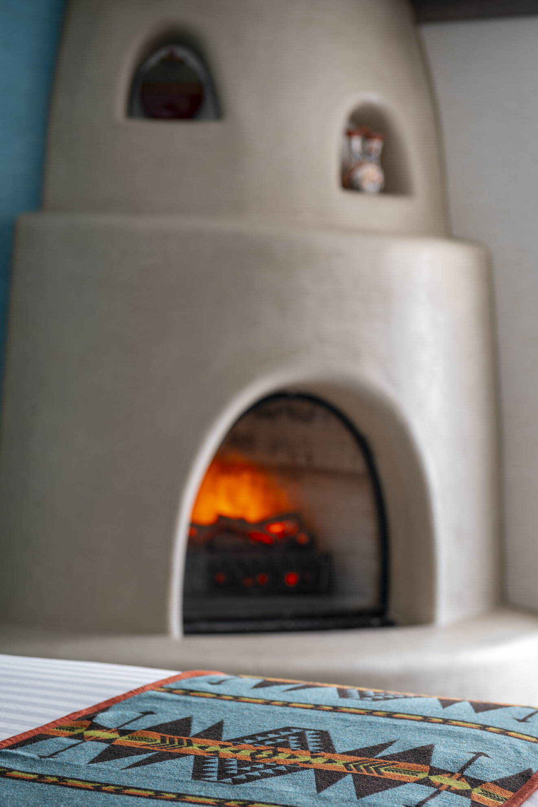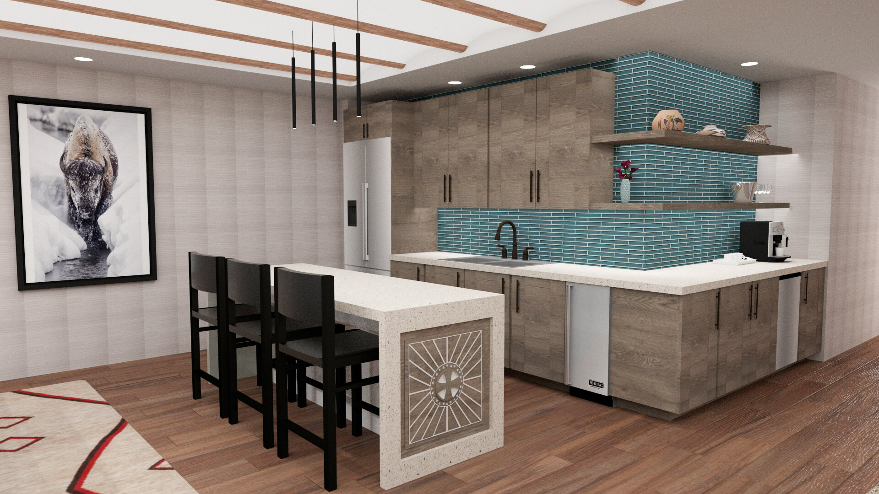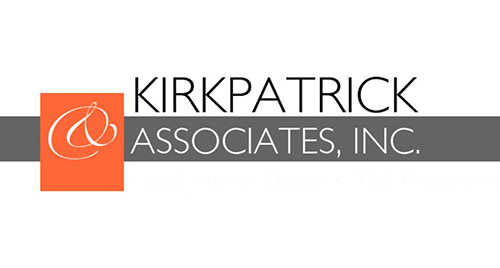
Research location and competition prior to developing a unique design concept for each project
Review brand prototypes, specifications and renovation PIPs
Space planning for public areas and guest rooms
Selection of finishes, furnishings, decorative lighting, artwork and accessories
Custom furniture and millwork design
Custom carpet design
Product sourcing and purchasing from recognized vendors at volume rates
Project budgeting
In-person client presentations
Complete FF&E Drawings in CAD and PDF formats, including finish plans, reflected ceiling plans and detailed elevations for architectural features and millwork
3D renderings in Sketch Up or Revit
Complete specifications and spec books for owner and contractor
Submittal and review
Coordinate and approve field measurements to minimize waste
Logistics management and freight coordination to jobsite
Production of custom art and mirrors at our own facility
SANDIA RESORT & CASINO
Albuquerque, New Mexico

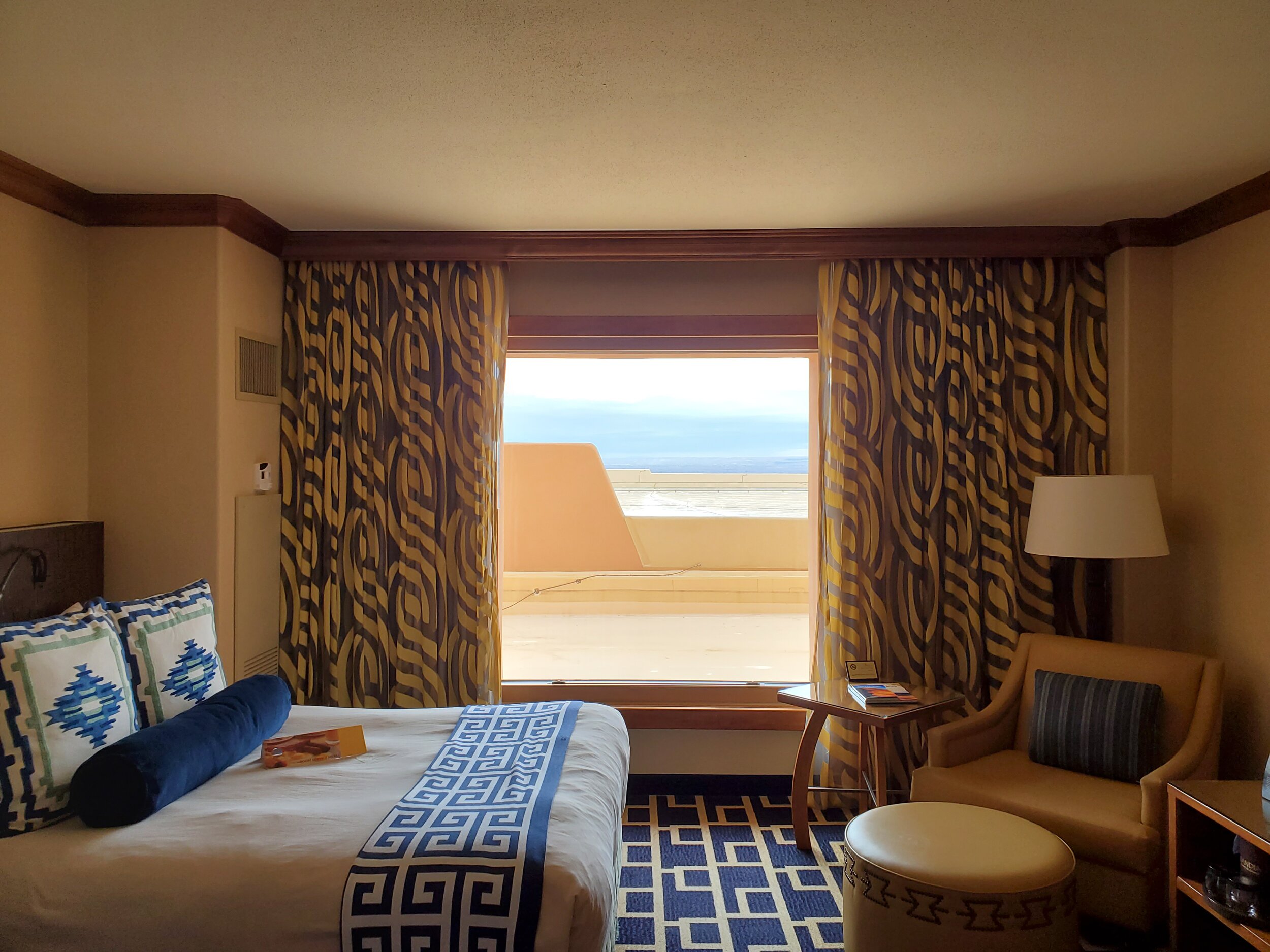
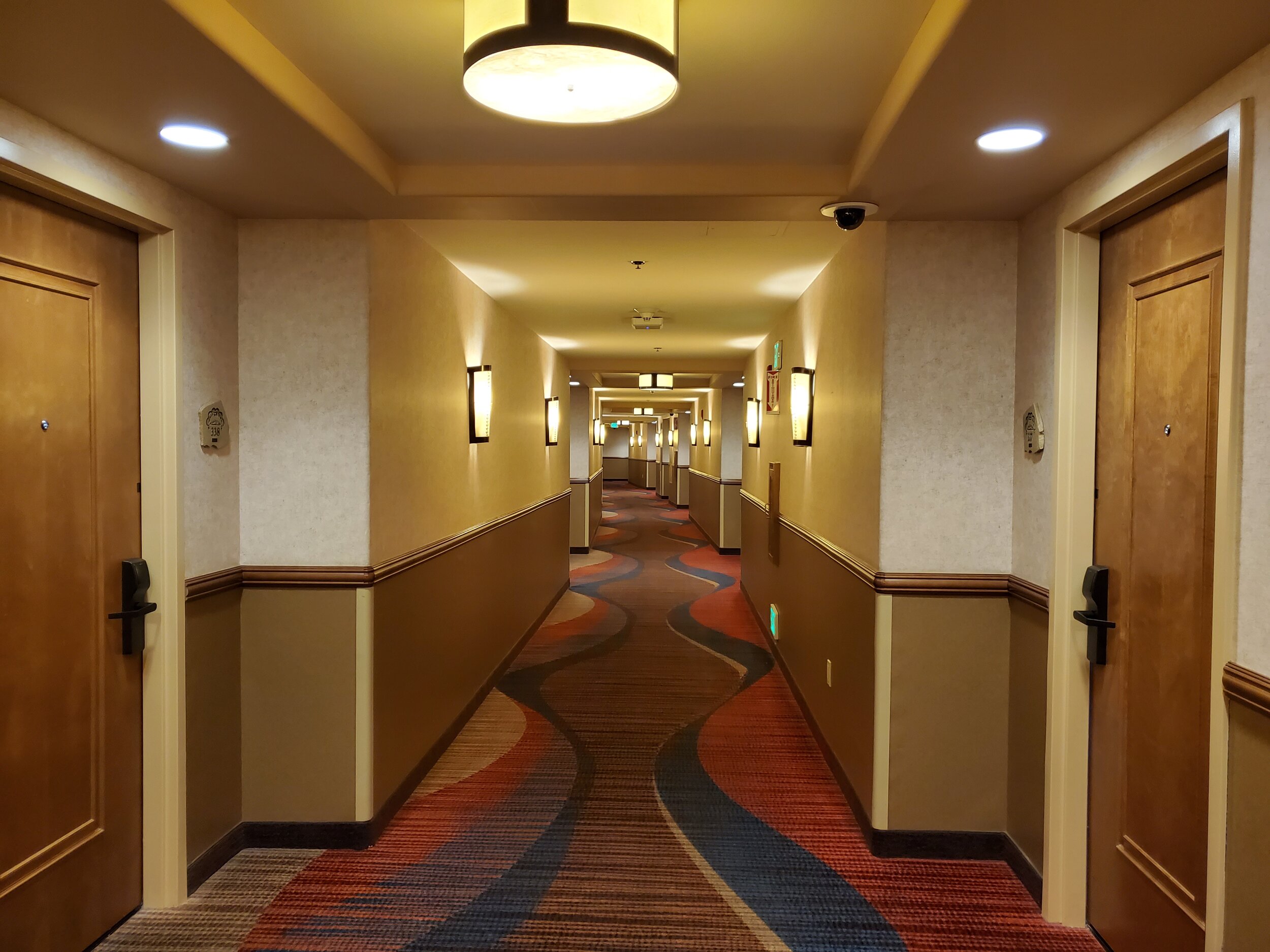
BEFORE
